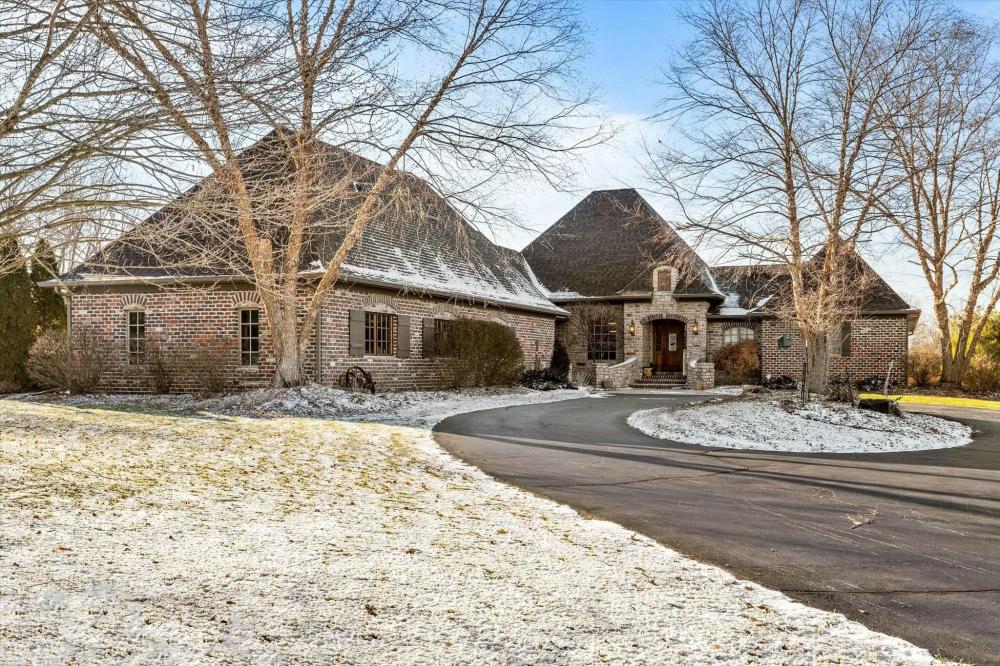| Notes: |
Tucked away on a beautifully secluded 7.5-acre lot in Rogersville, just minutes from Springfield, this custom-built estate offers nearly 7,000 square feet of thoughtfully designed living space. A long paved private drive leads you to the home, featuring four attached garage spaces and a fully insulated detached shop with electric, additional garage bays, and carport parking--perfect for storage, hobbies, or extra vehicles. Inside, you're welcomed by a spacious foyer, a formal dining room, and a versatile bonus space with access to the expansive back deck, ideal for entertaining. The main living area boasts beamed ceilings, a cozy corner fireplace, and opens into the kitchen and breakfast nook. The kitchen is warm and inviting with rich wood cabinetry, beautiful countertops, stainless steel appliances, and two oversized walk-in pantries for ultimate organization. Throughout the main-level you'll find stunning hardwood hickory plank flooring and travertine tile, adding both warmth and durability to the home. The main-level primary suite is generously sized with a spa-like ensuite featuring a soaking tub, large walk-in shower, dual vanities, and a spacious walk-in closet. Also on the main level, you'll find a dedicated office, utility room, three guest bedrooms, and two full bathrooms. Downstairs, enjoy a second living area with a wet bar and fireplace, two additional guest bedrooms--one of which could serve as a second primary suite with its own large full bath--and an additional half bath with utility access. Step outside to your own private oasis with an in-ground saltwater pool, a huge yard for play or relaxation, and stunning panoramic views. This one-of-a-kind property offers the perfect blend of privacy, space, and convenience. |

