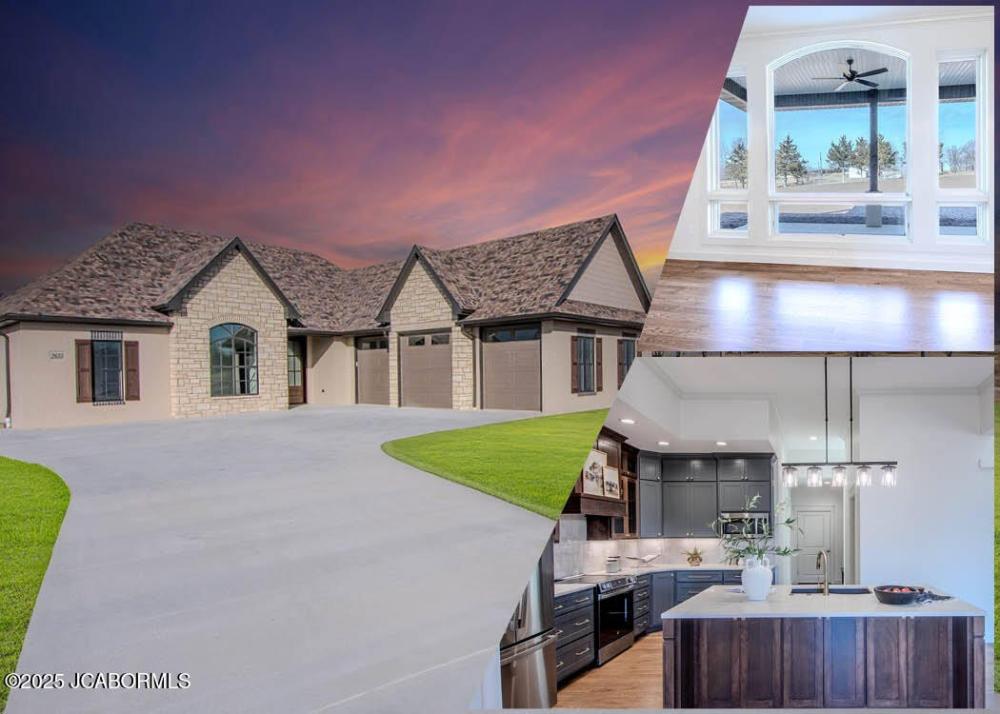2655 Eagle View Spur
Holts Summit,
MO
65043
Property Details
| List Price: |
$650,000 |
| Beds: |
3 |
| Baths: |
Full: 3, ½: 1 |
| Status: |
Active |
SqFt: |
2570 Square Feet |
| Agency: |
McMichael Realty, Inc. |
| Agency Phone: |
(573) 690-2075 |
Description/Comments
| Lot Size: |
1 acre(s) |
| Property Type: |
Residential-Single Family Residence |
| Year Built: |
2025 |
| Notes: |
Experience the epitome of craftsmanship and luxury with this stunning new custom home by Dave Burks Custom Homes, nestled in the exclusive Eagle Lake Estates. Offering panoramic views of the picturesque lake and surrounding scenic landscape, this immaculately designed property is built to impress and is all one-level.This 2,570 sq. ft., all-electric home sits on 1.27 acres and boasts 3 large bedrooms, each with its own private full bath and walk-in closet, plus an additional guest bath. The open-concept floor plan features engineered weathered oak hardwood flooring throughout the main living areas and 11-foot ceilings that enhance the sense of space. The great room, with its exquisite coffered ceiling, stone-faced electric fireplace, and oversized Andersen picture windows, offers a seamless blend of elegance and comfort.The heart of the home is the spacious kitchen, outfitted with custom cabinets by Lage's, quartz countertops, an oversized island, and stainless steel appliances. Adjacent to the kitchen is an extra-large laundry room and a concrete pantry that doubles as a storm shelter for added peace of mind. The dining room is generously sized, perfect for hosting gatherings. The luxurious primary suite offers a private retreat with a large walk-in shower, dual vanities, and a massive walk-in closet. A split-bedroom layout provides added privacy, and a dedicated office space with hardwood floors and a picture window overlooking the lake completes the home's thoughtful design.The property's exterior is just as impressive, with a 4-sided brick and stone facade, custom brick accents, and Tuscan Oak wood trim over the front gables. The covered patio overlooks the level back yard with plenty of room for a pool or outdoor activities. The 3-car garage includes overhead storage, while the expansive driveway ensures plenty of parking.Located in a beautiful development with scenic views, this home combines modern amenities with timeless craftsmanship to create a truly exceptional living experience. |
| MlsNumber: |
-- |
| ListingId: |
10069620 |
Estimate Your Monthly Payment
| Listing Provided By: |
McMichael Realty, Inc., original listing |
| Phone: |
(573) 690-2075 |
| Office Phone: |
(573) 690-2075 |
| Agent Name: |
Kristina & Scott's MCMICHAEL TEAM |
| Disclaimer: |
Copyright © 2025 Jefferson City Area Board of Realtors MLS. All rights reserved. All information provided by the listing agent/broker is deemed reliable but is not guaranteed and should be independently verified. |

