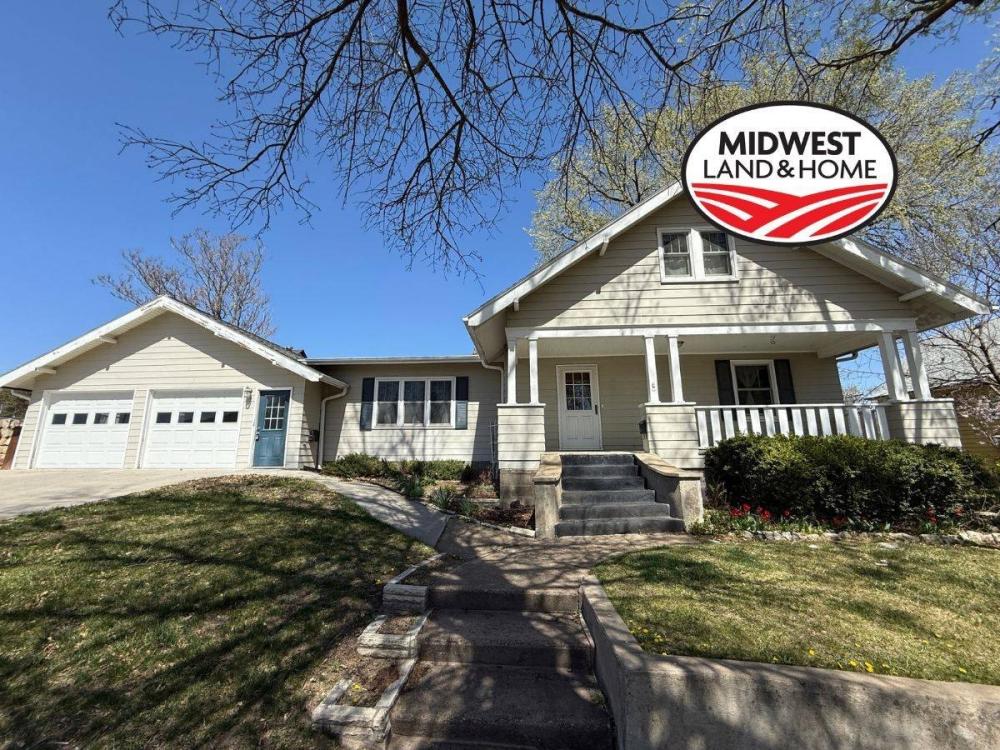| Notes: |
Directions: From the intersection of Highway 36 and North 12th Street, travel North on North 12th Street for 2 blocks until you reach the intersection of 12th Street & Alston Street. Travel West on Alston Street. The house is the second one on the North Side of the road. Main Level: Living room, Dining room, Master Bedroom with Walk-In Closet, Bathroom, Eat-In Kitchen, Laundry room, Family room Second Level: 2-Bedrooms, Bathroom Basement: Family room, Utility Room, Bathroom with Laundry, Storage Room Property Features: # Conforming Bedrooms = 4 Total Bedrooms = 3 # Full Bathrooms = 3 # Half Bathrooms = 0 Fireplace = Wood Burning Flooring = Carpet, Hardwood, Tile, Laminate Water Treatment Systems = Water Softener (Owned) Interior Amenities = Ceiling Fans, Wood Cabinets, Laminate Countertops, Porcelain Sink, Ceiling Beams, Tall Ceilings & Vaulted in Kitchen, Wood Stove, Jetted Tub, French Doors, Garbage Disposal, Attached 2-Car Garage Exterior Amenities = Storage Shed, Detached Garage, Covered Front Porch, Back Deck, Patio, Driveway, Mature Trees, Landscaping, Attic Storage, Wood-burning Stove in Garage, Partial Fencing Personal Property Included: Refrigerator, Gas Stove Top, Double Oven, Dishwasher, Microwave, Garbage Disposal, Washer, Dryer Property Specifications: Lot Size = 0.21 Acres Built = 1930 Style = Bungalow Sq. Ft. = 2,357 Foundation/Basement = Block, Partially Finished, Garage Access, Storage Room Exterior = Wood Siding Roof = Asphalt Shingles Windows = Anderson Double Pane Water/Sewer Type = City Fuel = Natural Gas Heating Type = Central Forced Cooling Type = Central Forced Water Heater = Gas Sump Pump = N/A Electrical = Breaker Box 200 AMP Garage Type = 2-Car Attached and 1-Car Detached # Garage Stalls = 3 Driveway = Concrete Outbuildings = Shed and Garage Fencing = Wood Privacy Fence School District = USD 364 County = Marshall Property Taxes: $3,267.56 Utilities: See Attached in Property Documents Labeled Home Services CLOSING AND POSSESSION: Possession of the above-described real estate shall be delivered to Buyer(s) on the date of final closing. Closing shall take place at a time and date mutually agreed to by the parties, on or before as soon as the buyer is able from the date of contract execution, unless extended by mutual agreement of the parties. |

