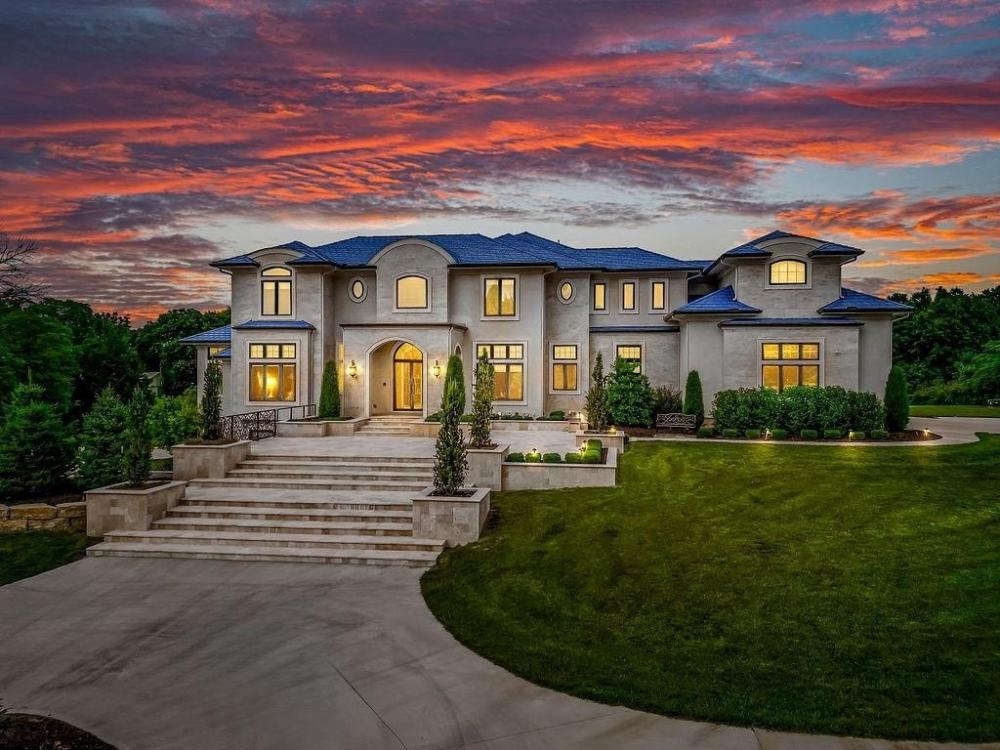| Notes: |
Hidden Luxury Estate in the Heart of the City.<br />
<br />
Nestled on 14+ private acres, this estate offers unmatched seclusion just minutes from the city. A gated 700’ tree-lined driveway leads to a 9,000+ sq. ft. residence crowned with a blue DaVinci roof. Palatial travertine steps ascend to the front door, unveiling a grand entry with soaring 26’ ceilings, a dazzling crystal chandelier, and a spiral staircase encircling a glass elevator—providing an unforgettable first impression.<br />
<br />
Designed for seamless indoor-outdoor living, this open-concept estate features floor-to-ceiling windows leading to a private oasis. The 20’ x 50’ pool showcases a diving platform, cascading waterfall, and gunite hot tub positioned beneath a glass-filled firebox. The covered cabana, patios, fireplace, and integrated whole-home speaker system make entertaining effortless.<br />
<br />
At the heart of the home, the kitchen boasts an oversized island with side stations, topped with luxury granite and quartzite, creatively concealing hidden shelves and high-end appliances—Sub-Zero, Wolf, and Fischer & Paykel. A butler’s pantry with a secondary kitchen enhances functionality.<br />
<br />
The master suite features private pool access, a laundry room, sitting area, his-and-hers dressing rooms with lighted vanities, and an 8’ revolving shoe rack. The spa-like bath includes a glass-enclosed shower, Jetta tub, sauna, and waterfall granite dual vanity. A second guest suite offers a walk-in closet and en-suite bath.<br />
<br />
Upstairs, a grand sitting area connects two executive offices and a tiled deck, along with two bedroom suites, each with walk-in closets and en-suite baths. The walkout lower level includes a home theater, rec room with full bar, a hidden storm shelter with exterior access, and a gym with a spa bath. There is a 4-car attached garage, workshop + a separate guest house w/ 2-car attached garage and a 30’ x 50’ shed used as a pickleball/basketball court. Call Agent for Private Viewing today! |

